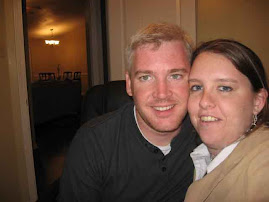

I'm not an architect, but I did my best to sketch up some basic blueprints of the house. It's not 100% accurate (some stuff will be off by a foot or two I suppose) but the main features to keep in mind are that the curving wall of the kitchen is actually a counter / bar and as you enter the house and pass the coat closet the wall rounds to the left rather than forming a 90 degree turn as in the diagram.





4 comments:
Wow - great job- so happy for you!
Love, Nana
Cool floor plan!
i think that every house should have 2 offices...i'm annoyed when ppl are in mine! :-)
go ahead and label guest room "jen's room" : )
Post a Comment